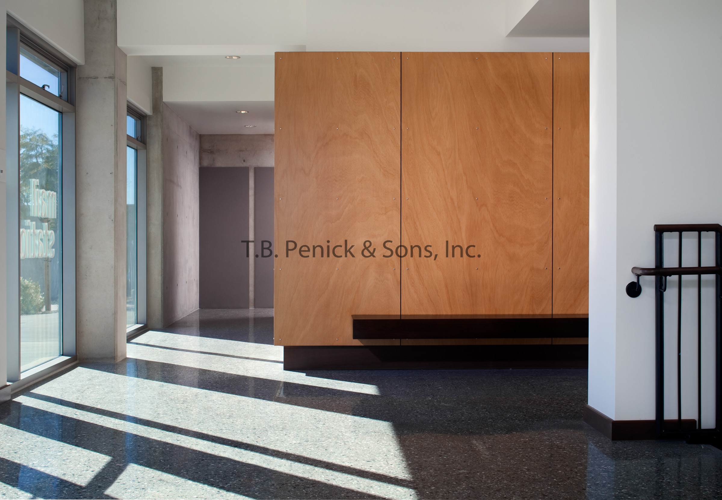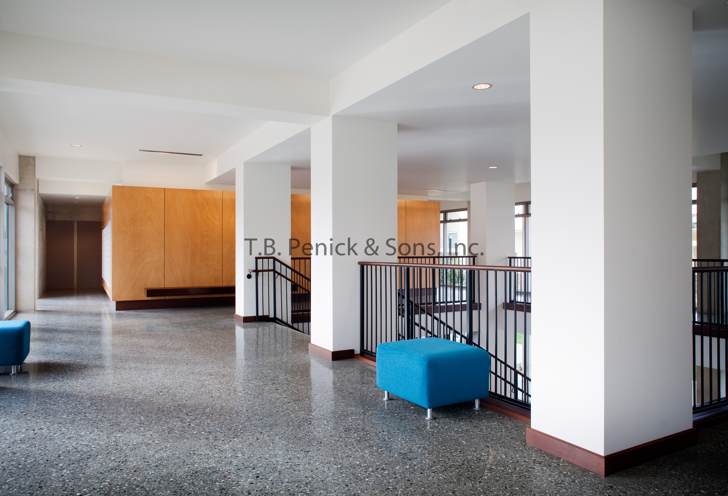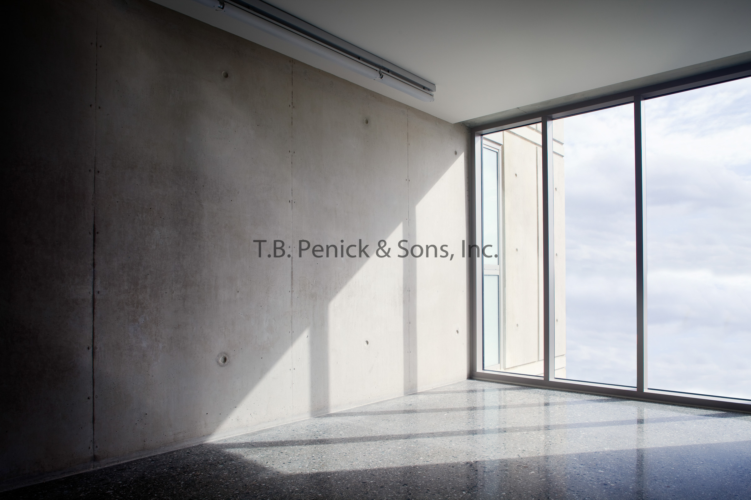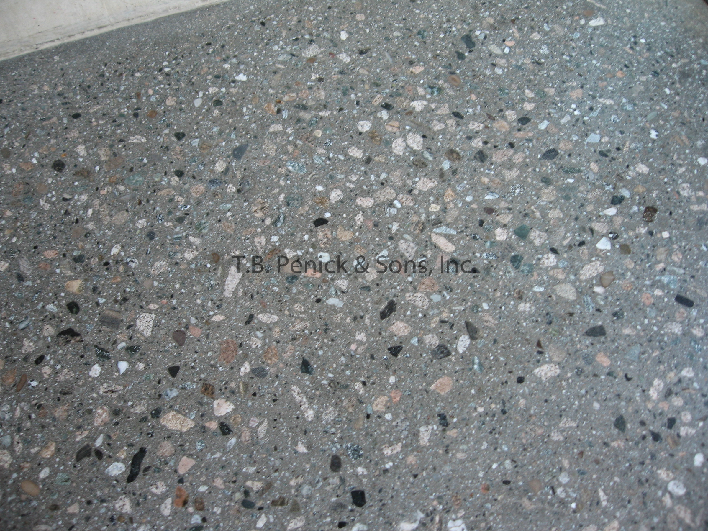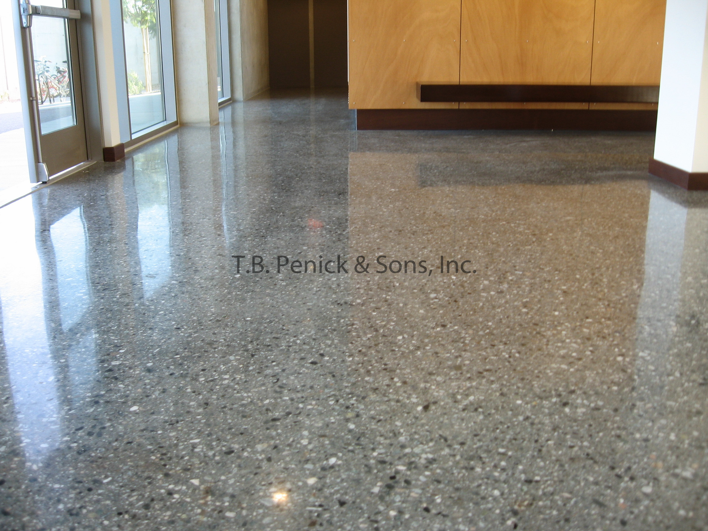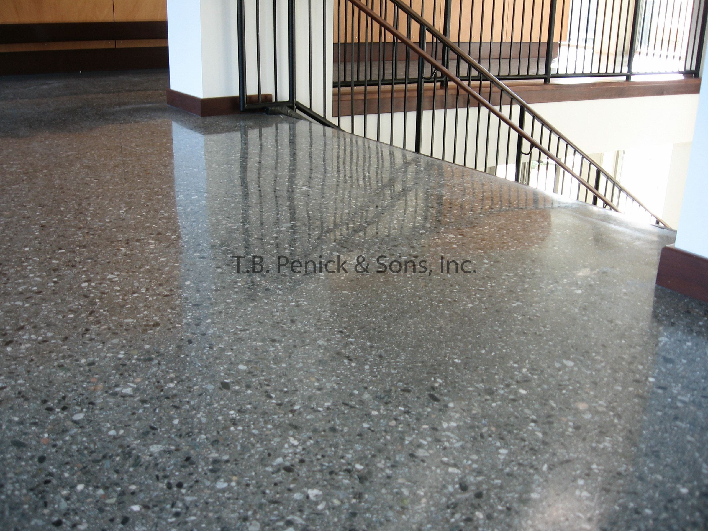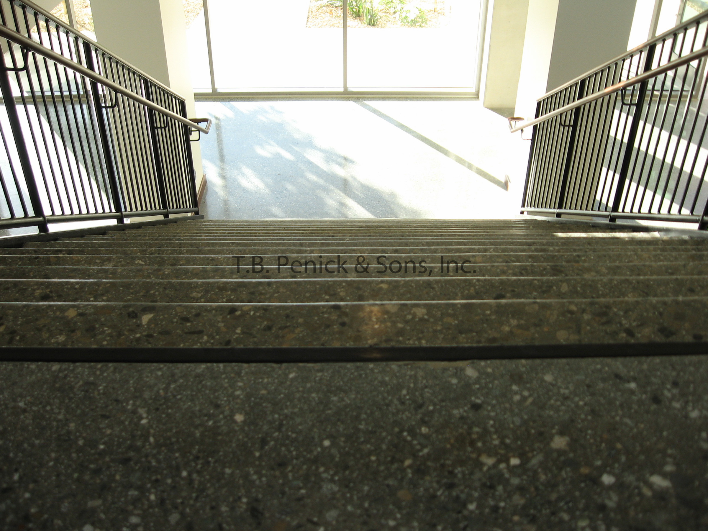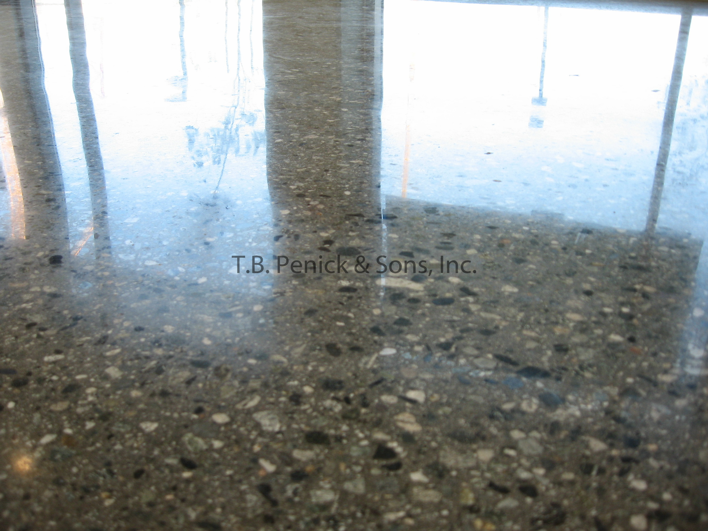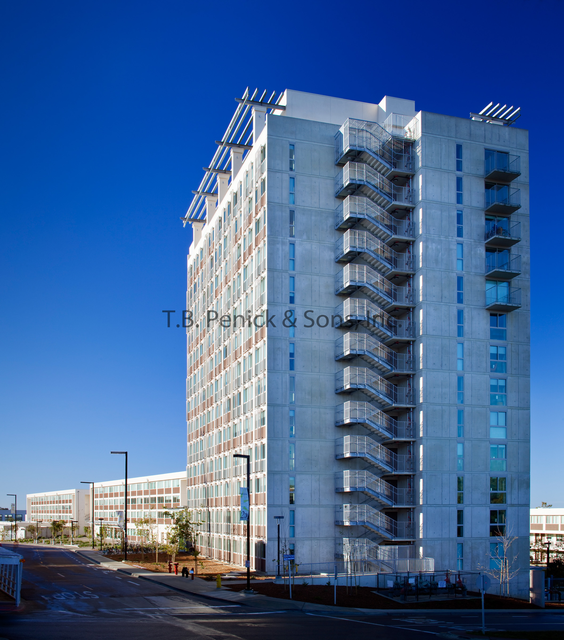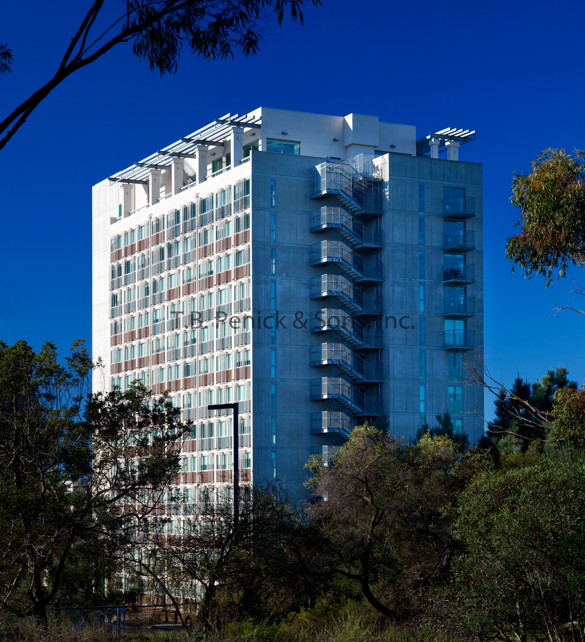featured system:
Project Type:
UCSD North Campus Housing
Project Information : San Diego, CA
Client : UC San Diego
UCSD North Campus Housing is a $93 Million student housing design build project constructed by Turner Construction, T.B. Penick Structural with HD Concrete Flooring by T.B. Penick Innovative Concrete Systems. Located on a five-acre site, the project consists of eight new multi- story buildings including a fifteen-story cast-in-place dormitory.
The interior and exterior architectural concrete walls are permanently exposed to view and exceed Class A standards once stripped. Type –III cement was utilized in lieu of standard Type-II/VI. The Type –III cement provides a white/light tan color compared to the typical grey of typer –II/VI. Type-III cement increases the heat of the hydration process which accelerates the cure time.
Because the design includes provisions for a LEED Silver Certification, the construction process included stringent recycling and waste management techniques. All wood, concrete wash out, concrete debris, and comingled trash were sorted on site and hauled to the appropriate recyclers. Metal and drywall were also recycled.
In addition, T.B. Penick’s Innovative Concrete Systems (ICS) Division treated all structural decks with our HD flooring system to provide an architectural finish unmatched for durability, constructability, and aesthetics. HD concrete flooring added to the project’s sustainable design goal because the highly reflective floor enhances the brightness of natural light through the tall windows of the building, minimizing light energy consumption. HD flooring also provides value in that it eliminates the need to bring in a secondary floor covering, thereby saving time, reducing expense, and defraying total resource usage.
The eight-building complex, totaling over 370,000 gross sq. ft., now provides student living units, administration offices, a bookstore, conference facilities, a small café, laundry, mail room and other ancillary type spaces. The orientation of the buildings on the project site was designed to deliver maximum interaction and flow of students and faculty. Central community spaces are included in the project design to encourage informal gatherings and a sense of interconnectedness.


