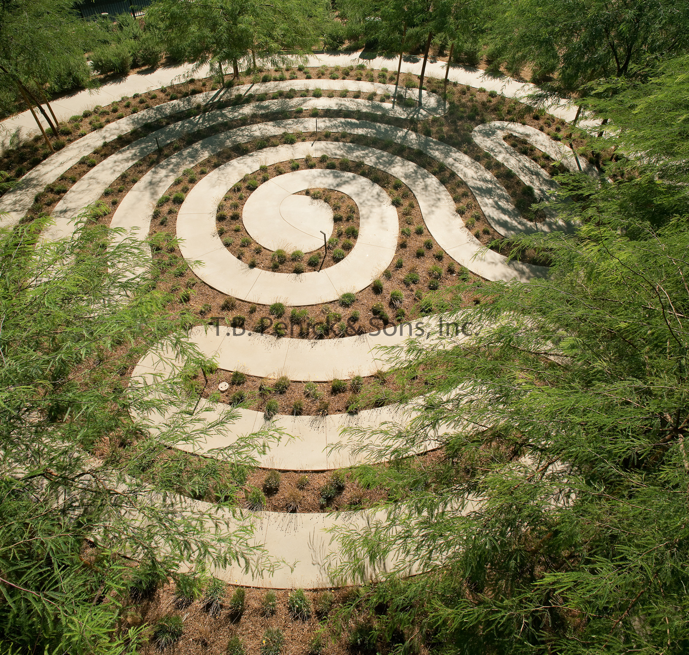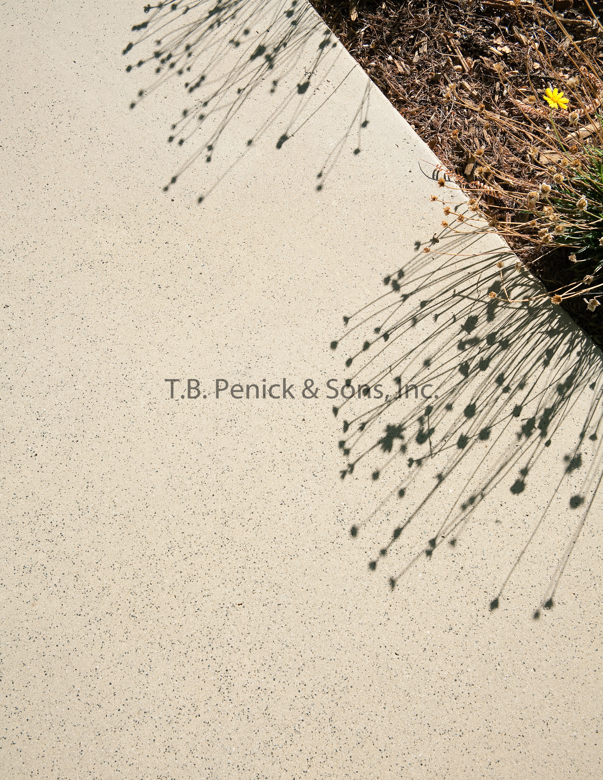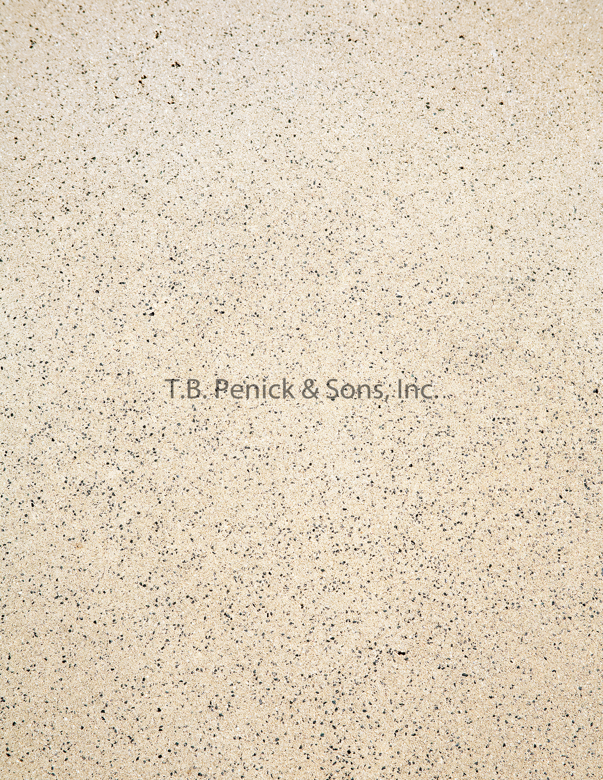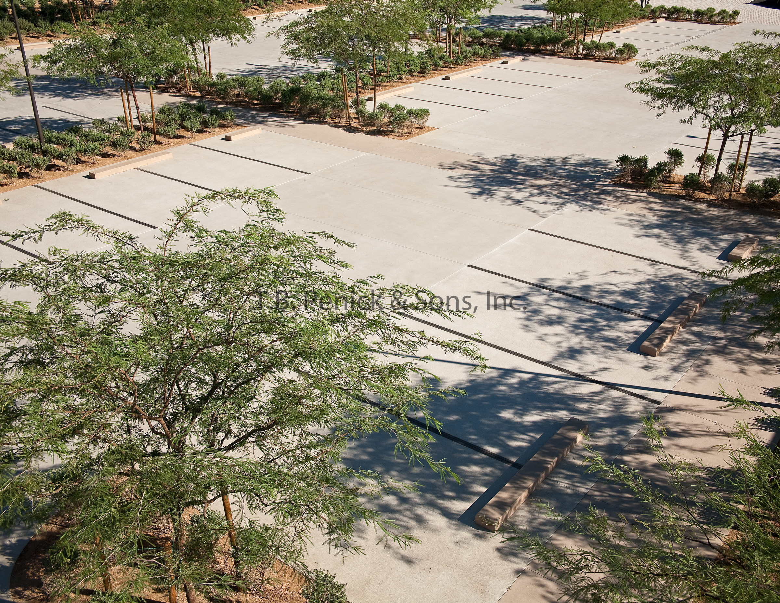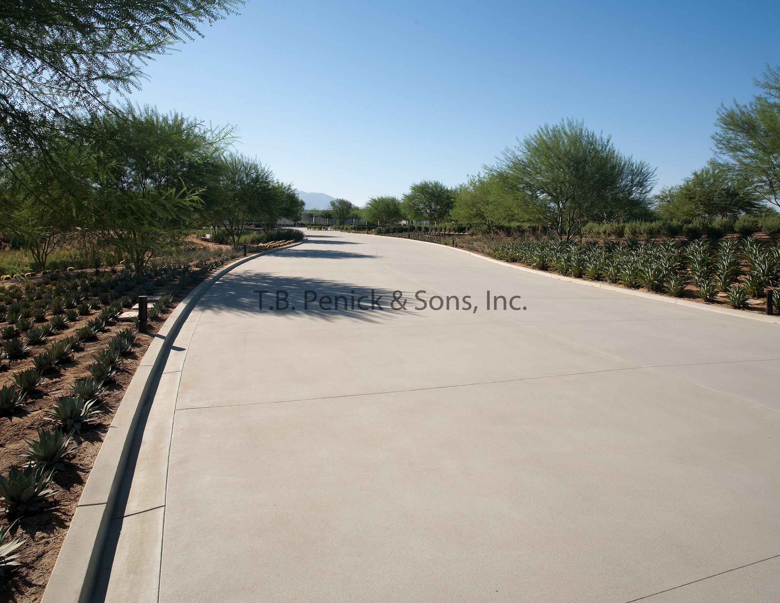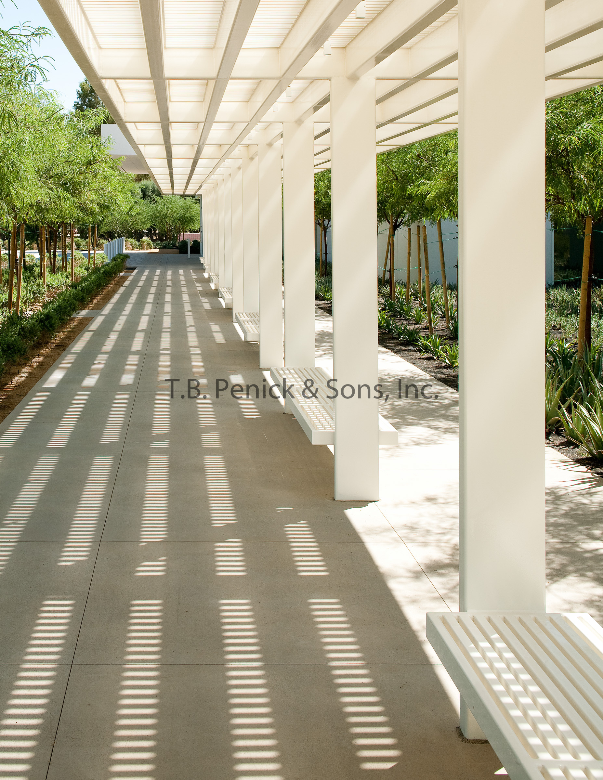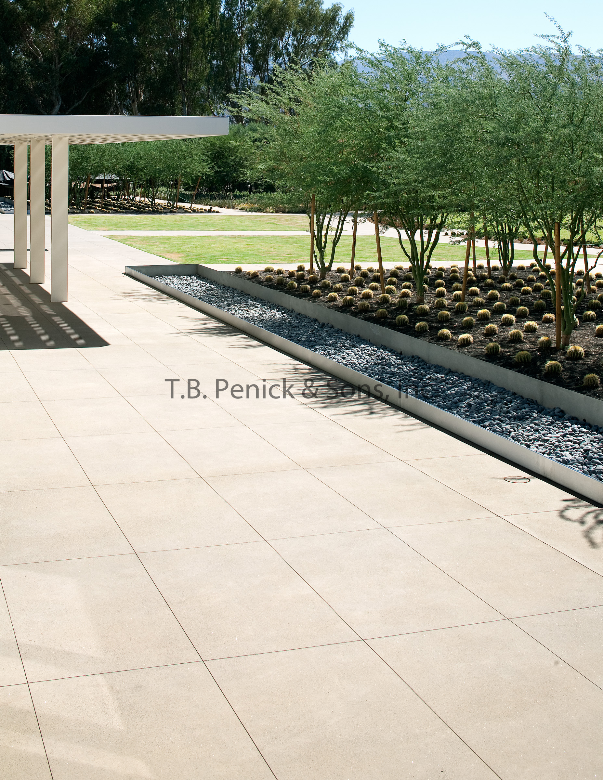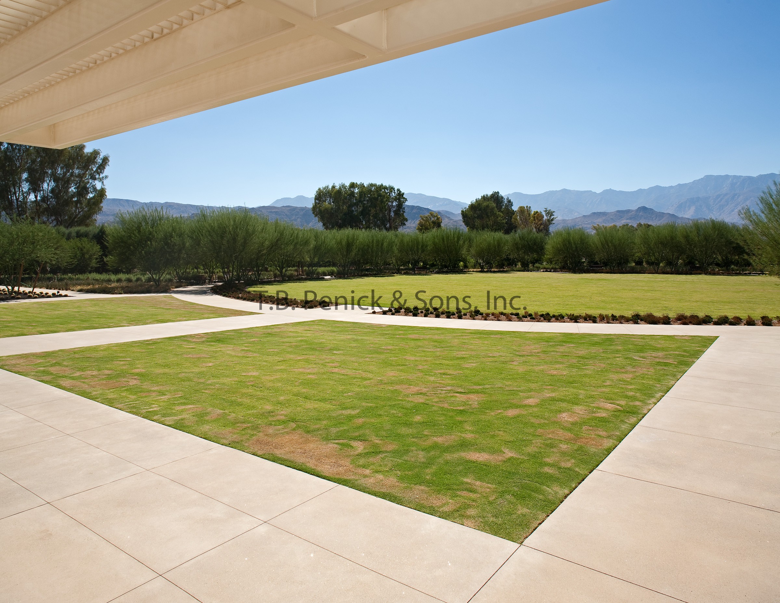Featured systems:
Project Type:
Annenberg Center
Project Information : 37977 Bob Hope Drive, Rancho Mirage, CA
Client : Annenberg Foundation Trust
Awards : ACI 2011 - Architectural Flatwork Award
The 15-acre Annenberg Center at Sunnylands is an extension of the 200-acre desert retreat of publisher, diplomat, and philanthropist Ambassador Walter Annenberg and his wife Lenore. Sited to take advantage of the impressive views to the mountains beyond, the center is organized around a 15,000 sq. ft. LEED silver-rated building that accommodates docent-led tours of the estate. The landscape design provides a carefully orchestrated garden experience that corresponds to the climate of the Sonoran Desert.
The Center's landscape design by The Office of James Burnett is rooted in concepts of Impressionist and Post-Impressionist art (based on the world renowned Annenberg collection), with repetition and massing of desert plants suited to the natural climactic conditions of the site. Visitors entering the site move through a richly planted entry drive before arriving at the Center's formal auto court. High SRI (solar reflective index) was desired for this project due to its desert location and its sustainable initiative. Pre-construction samples were poured and tested for SRI. In order to achieve 30 or better SRI, all flatwork was poured utilizing Type III cement. Type III cement is lighter in color than standard Portland cement which suited the design intent but posed some challenges to the crew. Like white cement, Type III is fast setting which proves difficult when pouring during summer months in the desert. Pre-planning, additives to retard set and timing were critical to the success of the pours. A Bunyan Screed and basket dowels were used facilitate larger pours resulting in a flatter concrete surface. Approximately 10,000 square feet was poured each day. Sands were exposed in the auto court, parking stalls and driveway.
At the rear of the building twin monolithically poured 65'x6' reflection basins flank the formal plaza that overlooks the function lawn and desert gardens beyond. The sidewalk at the base of the pools cantilevers to hide the water reservoir, creating the illusion of water vanishing beneath the sidewalk. A sweeping promenade leads visitors past a maze garden, reflection garden and interpretive paths of integrally custom colored LQS® finish through native landscape.


