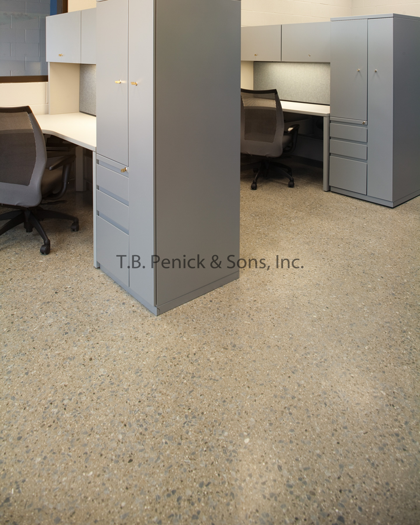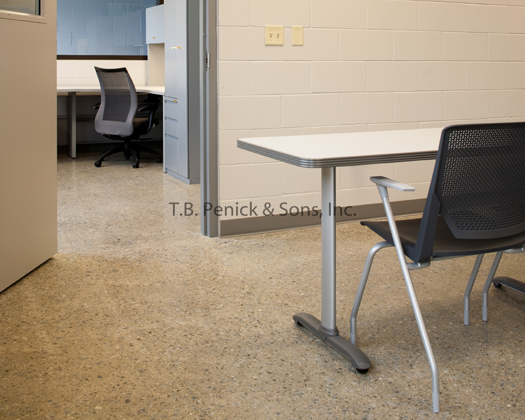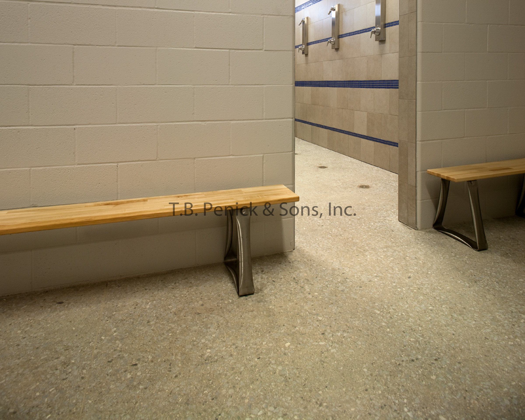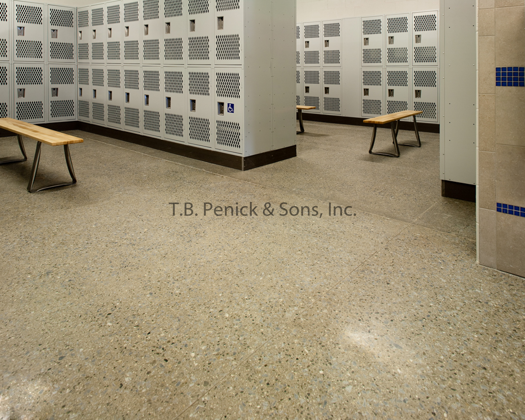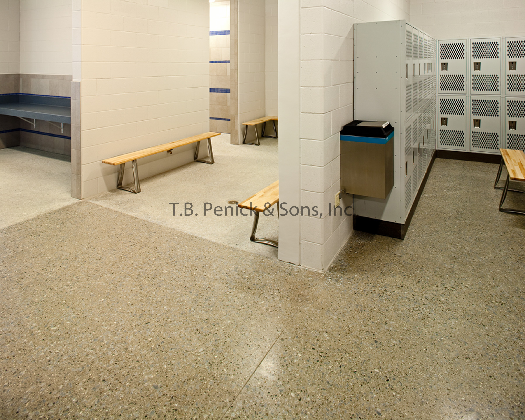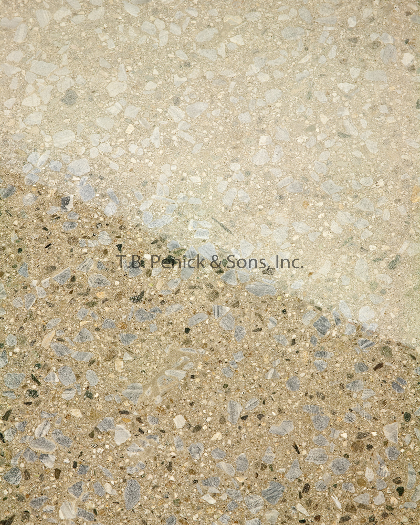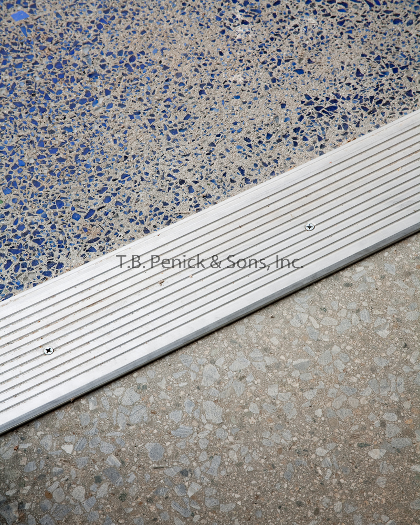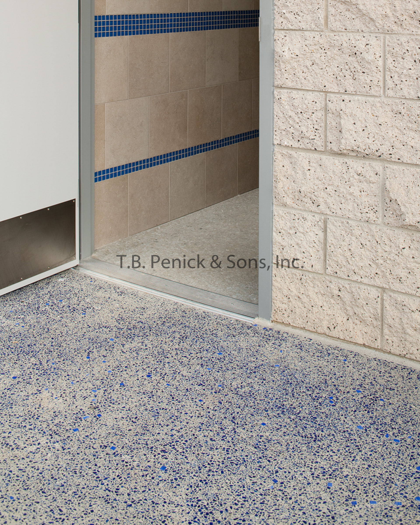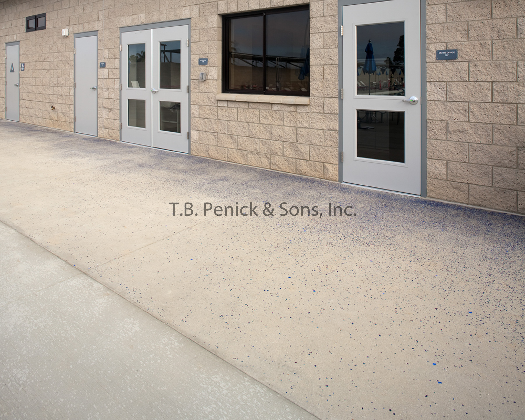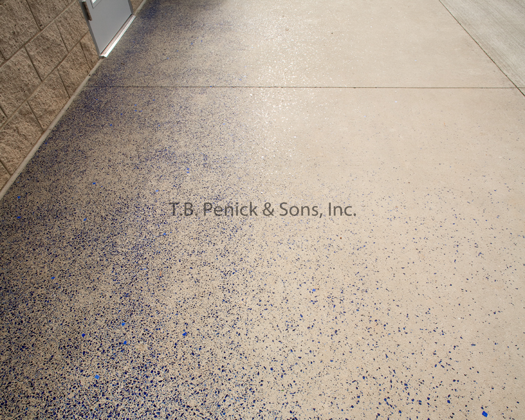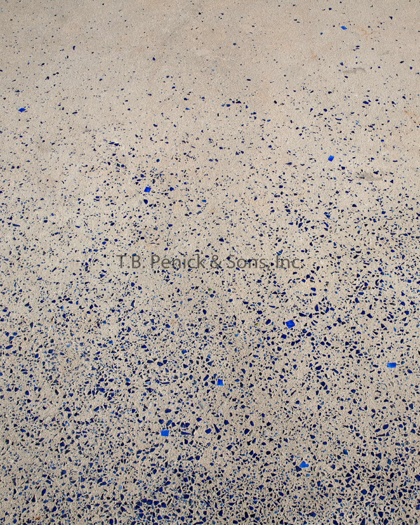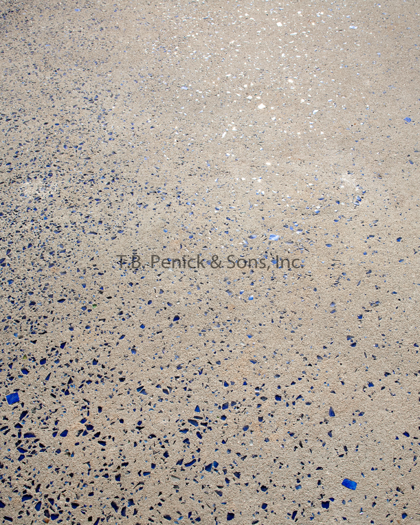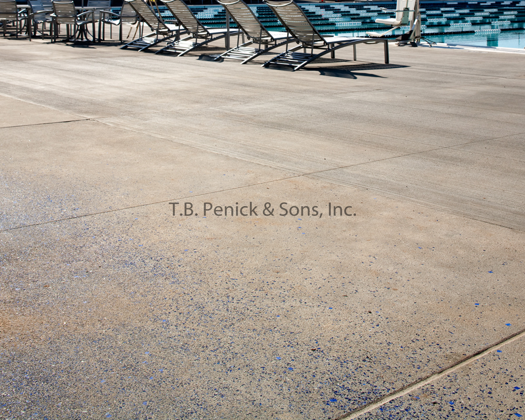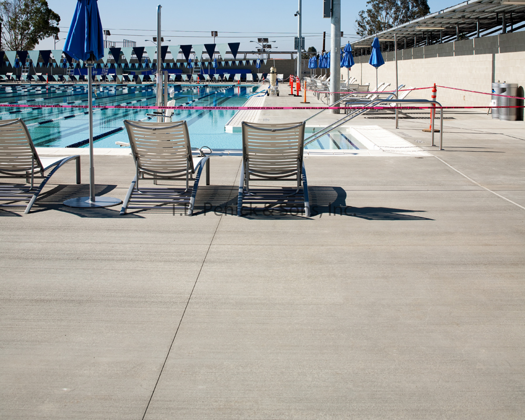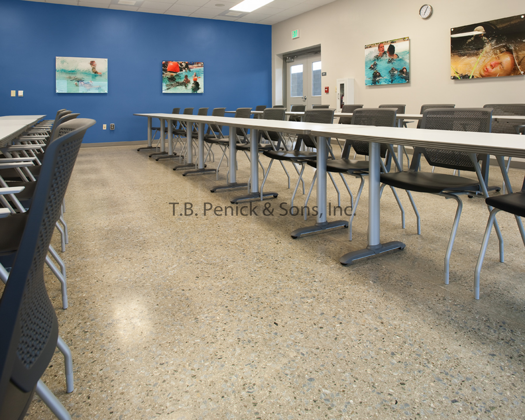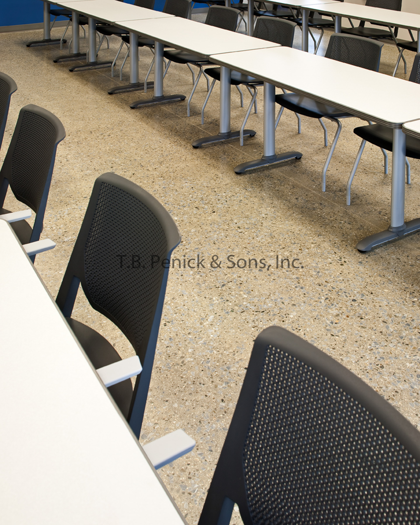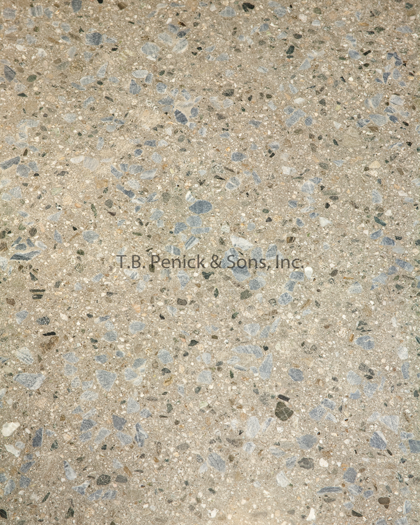featured systems:
Project Type:
Combat Training
Project Information : MCAS Miramar, San Diego, CA 92145
Client : Naval Facilities Engineering Command Southwest
T.B. Penick & Sons completed a $9M outdoor Combat Training Tank Complex at MCAS Miramar. The project was administered as a design build through the Naval Facilities Engineering Command Southwest.
Construction of the project included a 50x25 meter outdoor training tank, 7.62 meter drive tower with a natural gray and recycled blue glass Lithocrete pool deck. Natural gray concrete and Lithocrete was selected for concrete’s high SRI (solar reflectance index) and its recycled and regional content. The pool building interior features HD Concrete Flooring (HDCF) in offices, a classroom, storage, women and men’s restrooms, showers and locker rooms, laundry room and utility rooms. HDCF is a sustainable option due to its high reflectivity, low life cycle cost and is zero VOC.
The project is currently seeking GOLD (Leadership in Energy and Environmental Design) LEED certification and features energy saving solar panels providing up to eighty percent of the pool’s heating requirements. A “cool roof” system on the pool building combines a light colored surface with specially treated materials to reflect the sun’s heat and prevent it from transferring down into the structure, optimizing energy usage.

