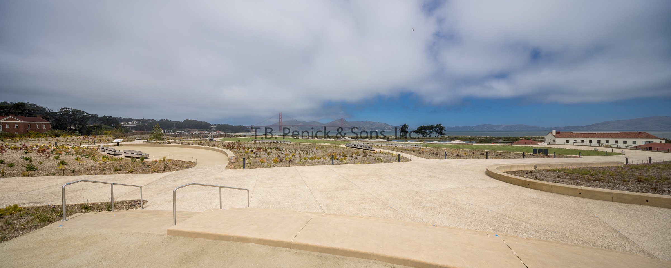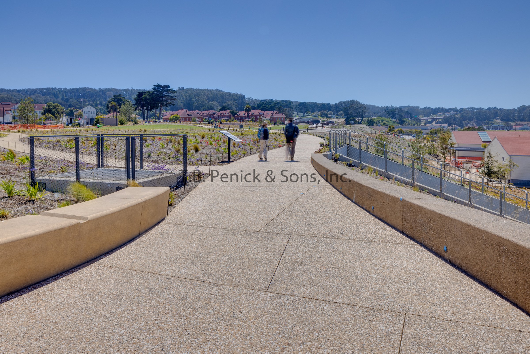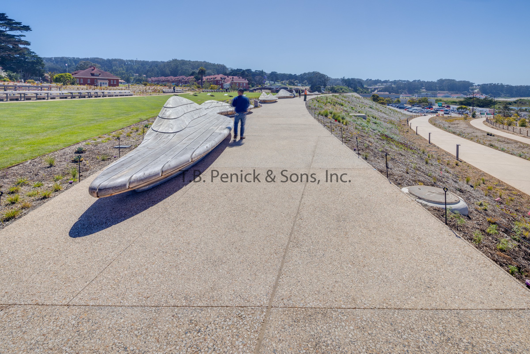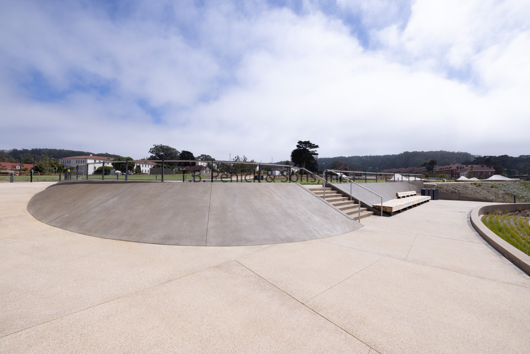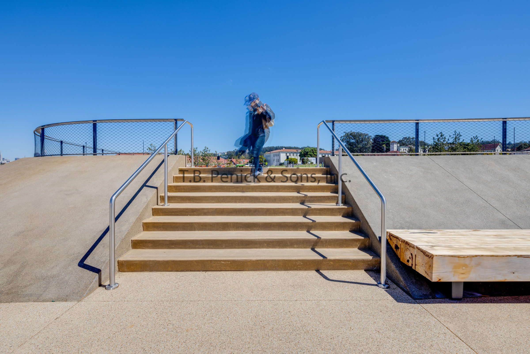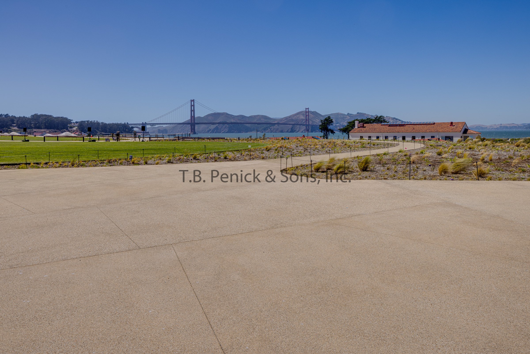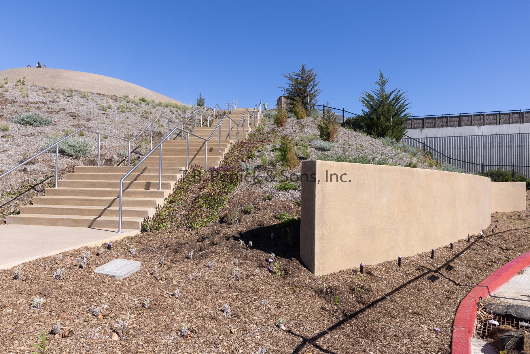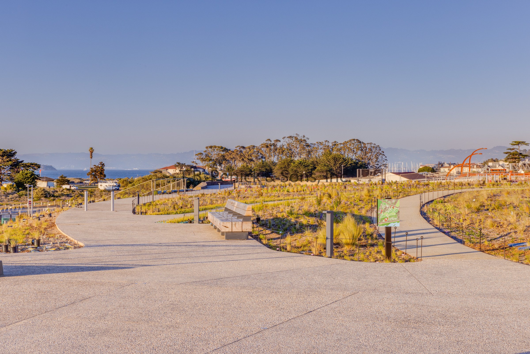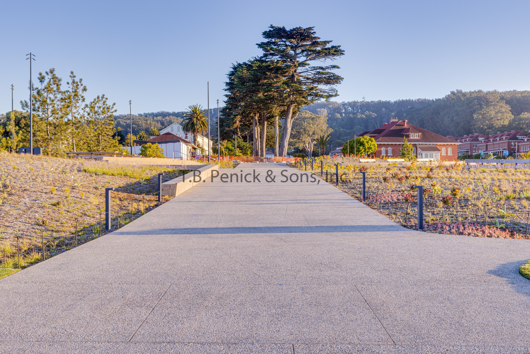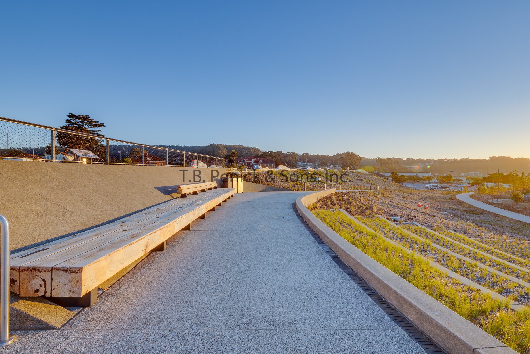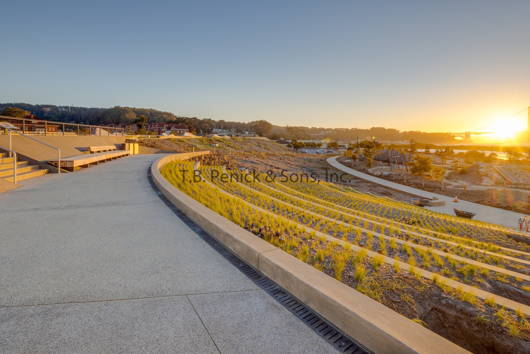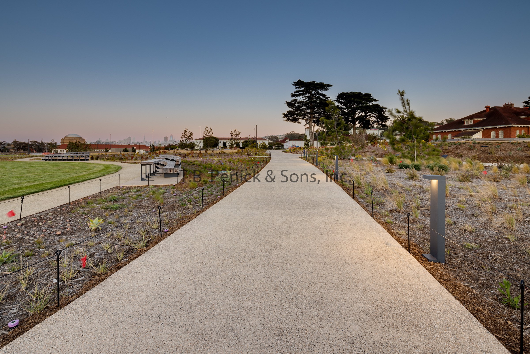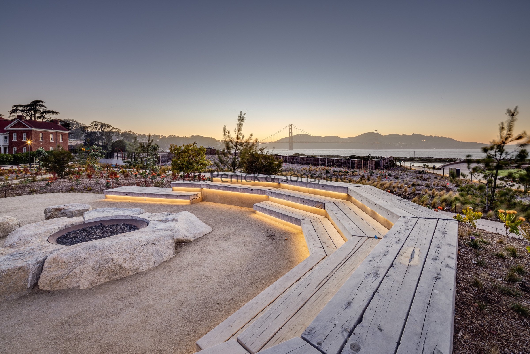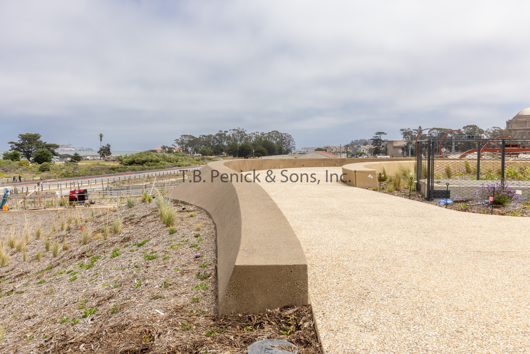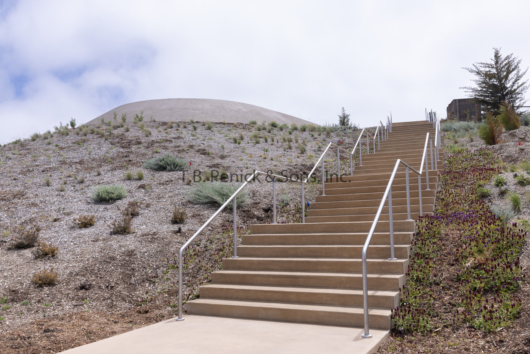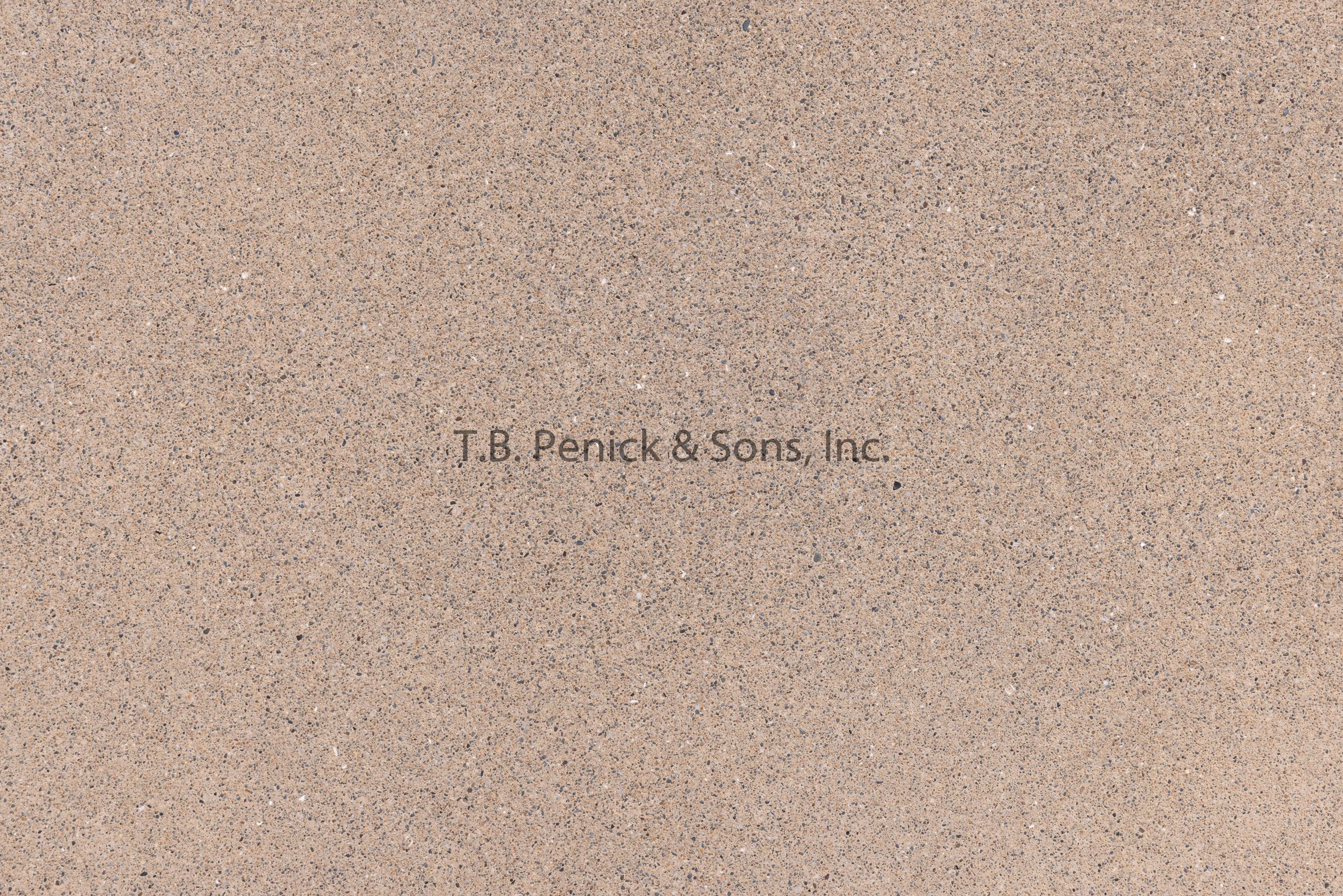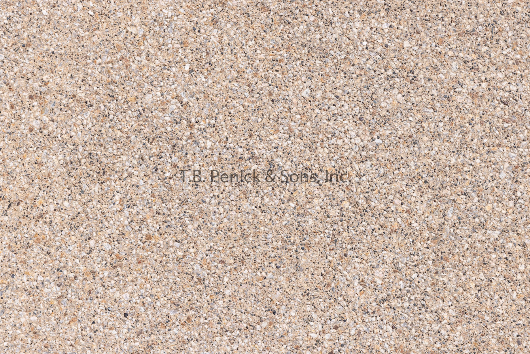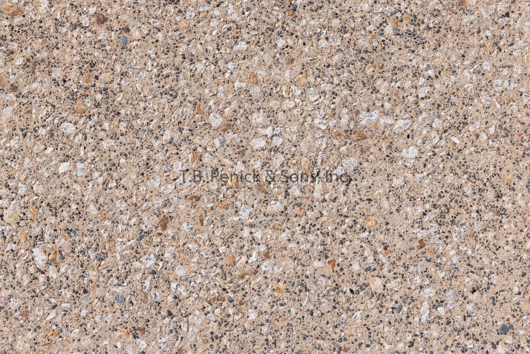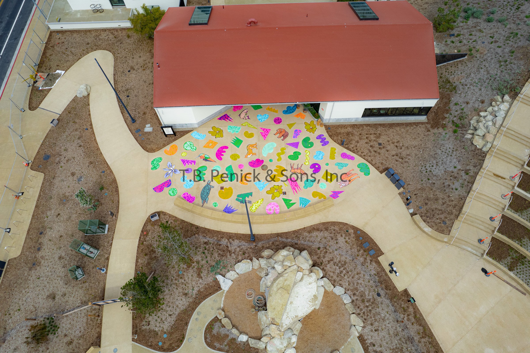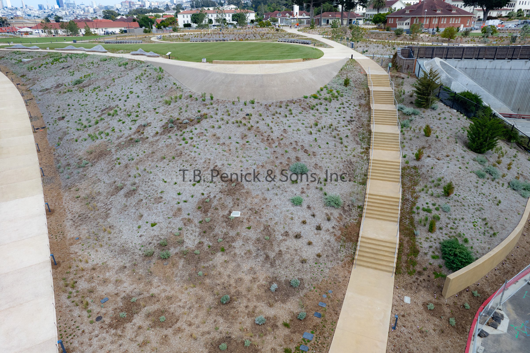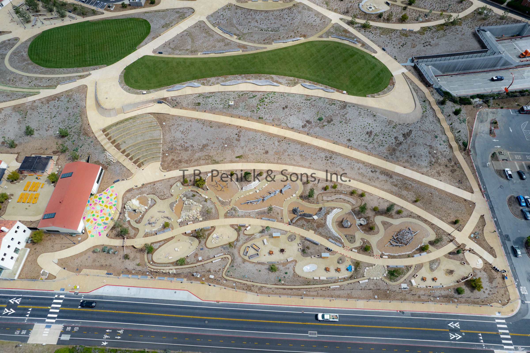Presidio Tunnel Tops
Project location: San Francisco, CA
Back in 1993, work began to replace the seismically unsafe Doyle Drive, and the progressive idea to construct two tunnels with parkland on top was born. Countless hours of community input, collaboration between the Presidio Trust and the National Park Service, and fundraising (to the tune of $98 million) by the Golden Gate National Parks Conservancy have resulted in Presidio Tunnel Tops, a park that will change the face of San Francisco.
In 2014, the “Partnership for the Presidio” launched an international design competition to find a team to work with the community to design Presidio Tunnel Tops & Landscape Architect James Corner Field Operations selected to develop the 14-acre parkland for San Francisco’s historic Presidio.
We worked closely with Field Operations to develop all the site concrete including 4,400 CSF of the one-of-a-kind decorative shotcrete overlook walls, 139,250 SF of Lithocrete paving seeded with decorative aggregate ranging in size from ¾”, ¼”, and 1/8”, 10,600 CSF of walls with a light a quarried stone finish, 1,020 LF of stairs, 100 LF of stadium seats, 1,450 LF of curbs with a Titanium Dioxide admixture, and 8,500 SF all other site concrete.

