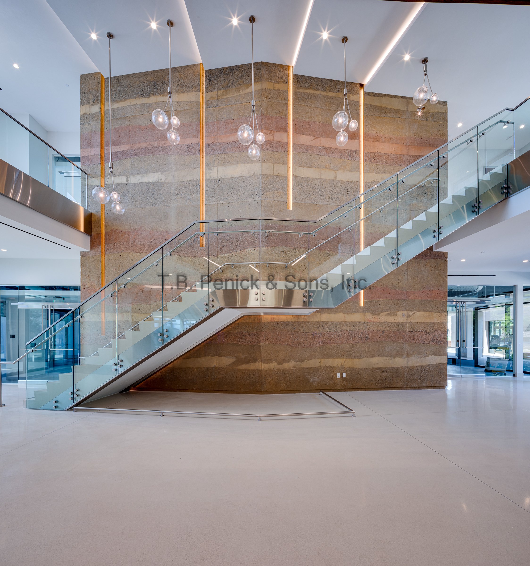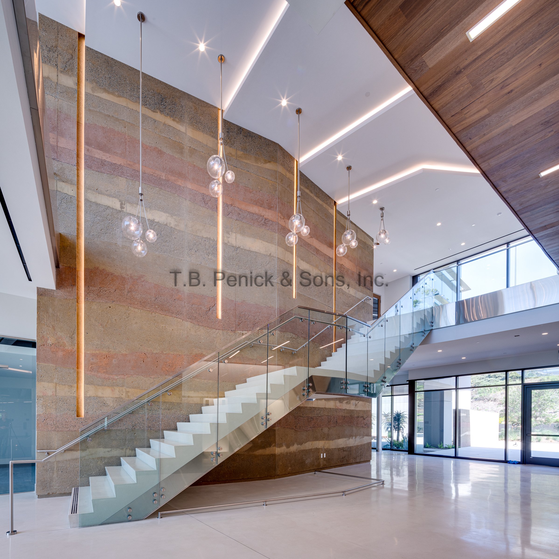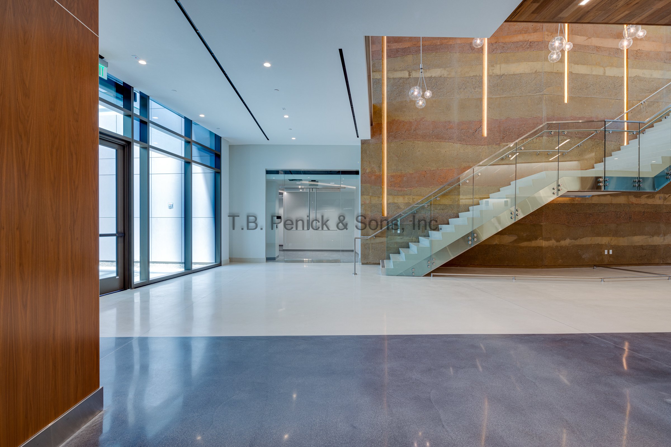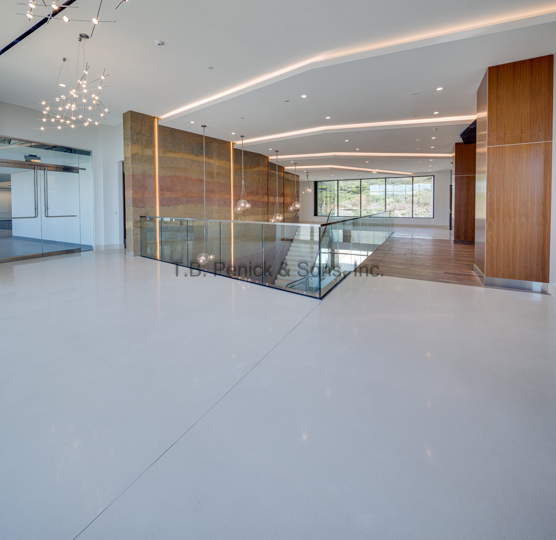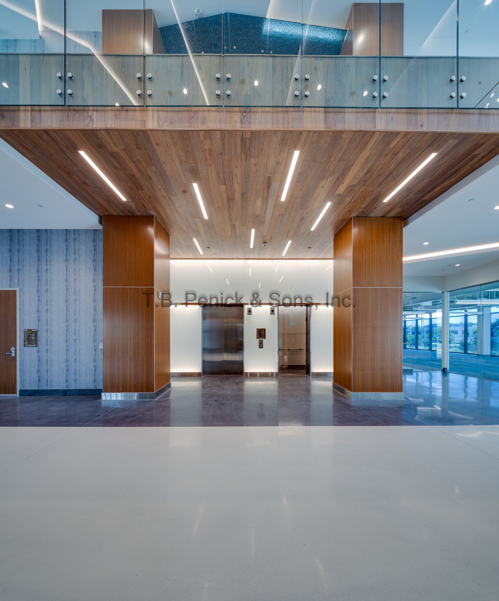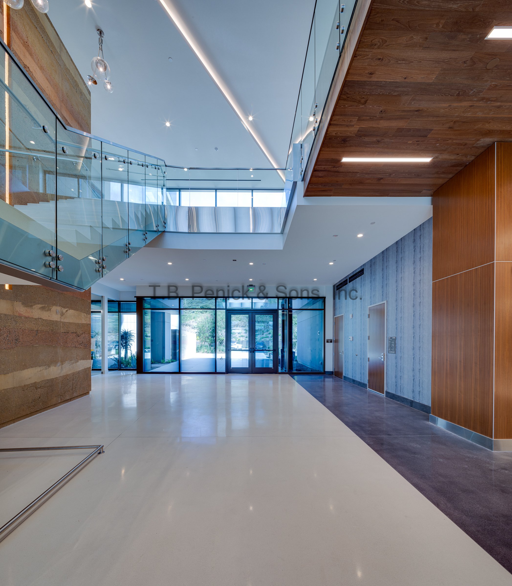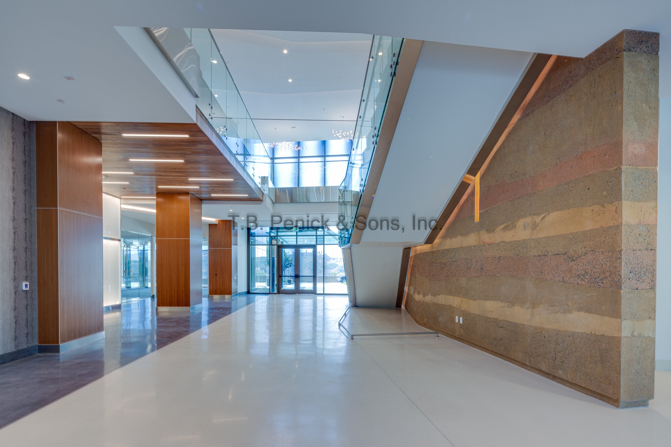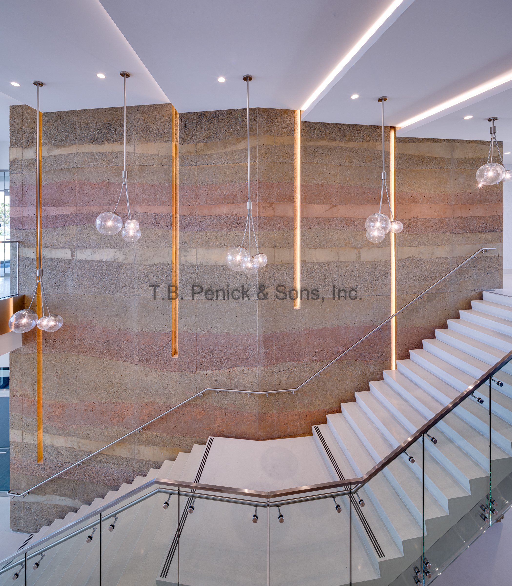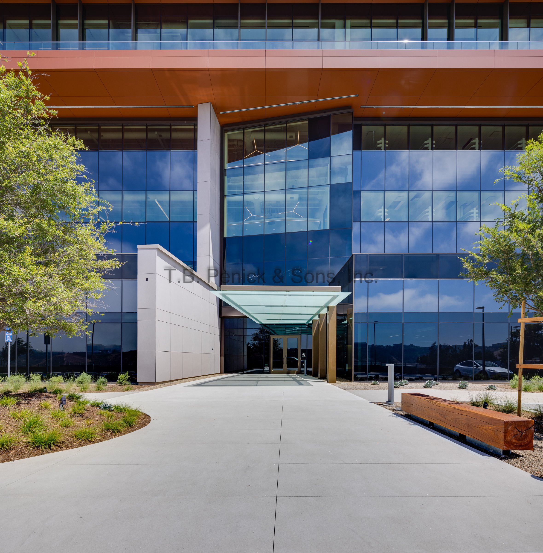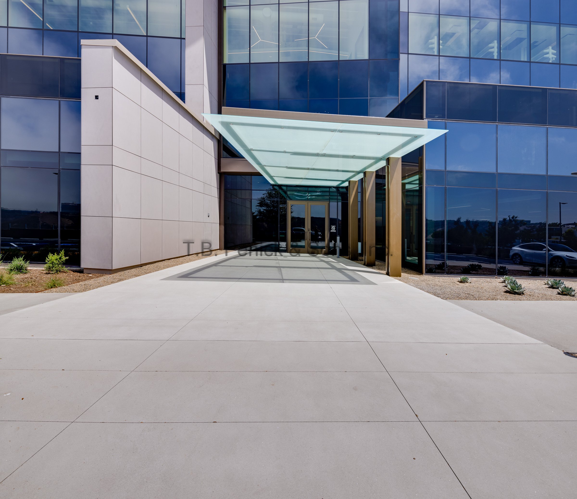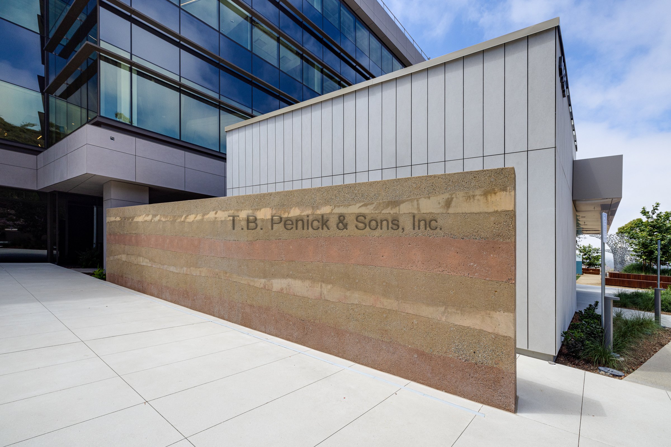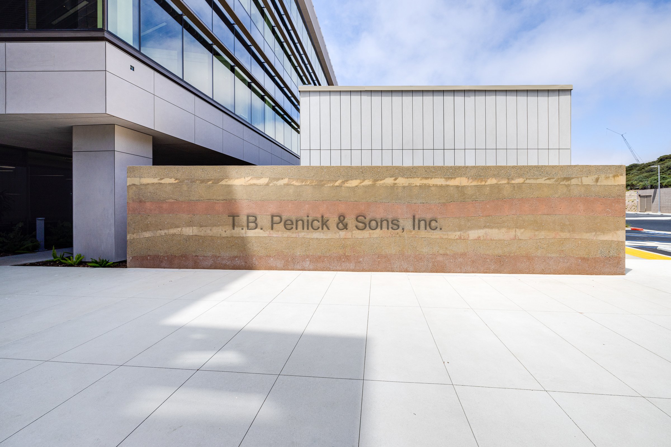featured SYSTEMS:
Project Type:
Directors Place
Project location: San Diego, CA
Awards:
2024 NTMA Honor Award
2024 ASCC Decorative Concrete Council Award, 1st Place, Architectural Cast-In-Place Concrete Structures Over 5,000 SF
Director’s Place is a new 150,000 SF, five-story warm shell research and laboratory building that features dramatic views of the Sorrento Valley area towards the Pacific Ocean and Torrey Pines estuary. The building features a near 50/50 split of life sciences research labs and office space.
The building architectural features and interior lobby design were inspired by the nearby coastal cliffs of Torrey Pines. Striations, layers, textures, time, history, stories, erosions, carved, earthtones, natural, and organic - all concept words that helped guide the design. A two-story high Lithocrete sedimentary wall anchors the double height lobby space. The colors and textures of the wall were carefully selected to mimic the striations of the Torrey Pines cliffside. Light coves track from a tiered ceiling on Level 2 down the face of the wall, creating an eye-catching, immersive art piece. The flooring was designed to create a line in the sand – a metaphorical juxtaposition in the space. One side resembling the cliffs, the other picking up on the movements of the ocean.
Creamy white Epoxy Cement System flooring with flecks of sediment neighbors the sedimentary wall, representing untouched sand. This flooring carries up a cantilevered monumental staircase, and across the Level 02 mezzanine. On the opposite side, dark blue, almost charcoal colored Epoxy Cement System flooring represents sand that has been touched by the ocean waters, acting as a landing point for a wood clad soffit and columns, reminiscent of a pier. The dark Epoxy Cement System flooring flows into the elevator cabs, touching each level of the building as they rise and fall. The exterior portion of the project features a smaller Lithocrete sedimentary wall along with white-cement Lithocrete.


